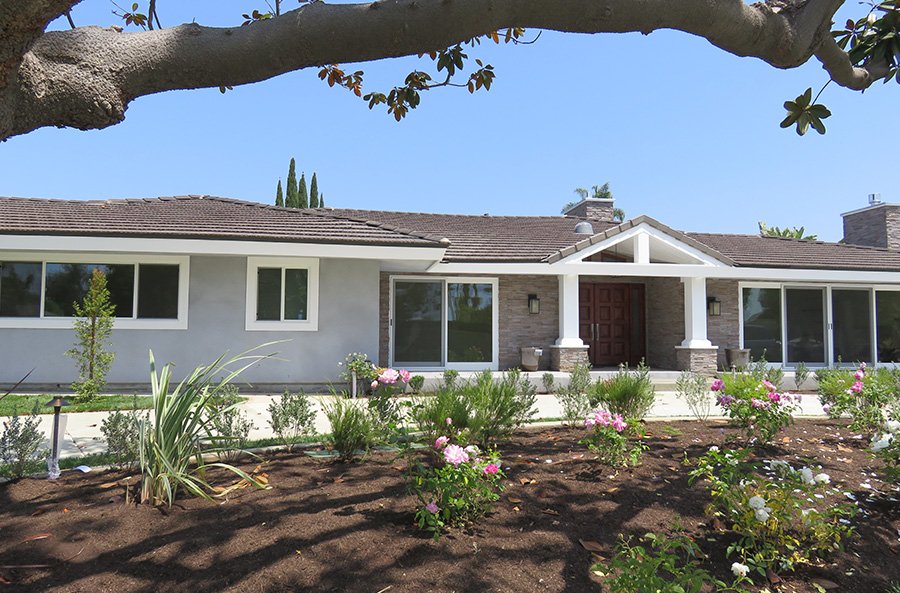Lakewood Remodel
LAKEWOOD, CALIFORNIA
The owners of this newly purchased 60's era house wanted to totally renovate it to modern standards. They required 4 Master Bedrooms all with en-suite bath rooms an open floor plan with a new entry and all new windows and doors to complete the makeover. The existing house was gutted down to the studs to allow for the existing walls to be removed and re-aligned to accommodate the interior floor plan changes. All new electrical, mechanical and plumbing systems and fixtures were included in the process. The front and rear entries were also redesigned and the heavy stone treatments that were prominent on the exterior elevations and on the interior fireplaces were removed and modernized.
Because of the large site almost 19,000 Sq. Ft. and the owners desire to have a circular driveway; Jim suggested that a landscape architect be engaged to help design the landscape and all the site amenities.


